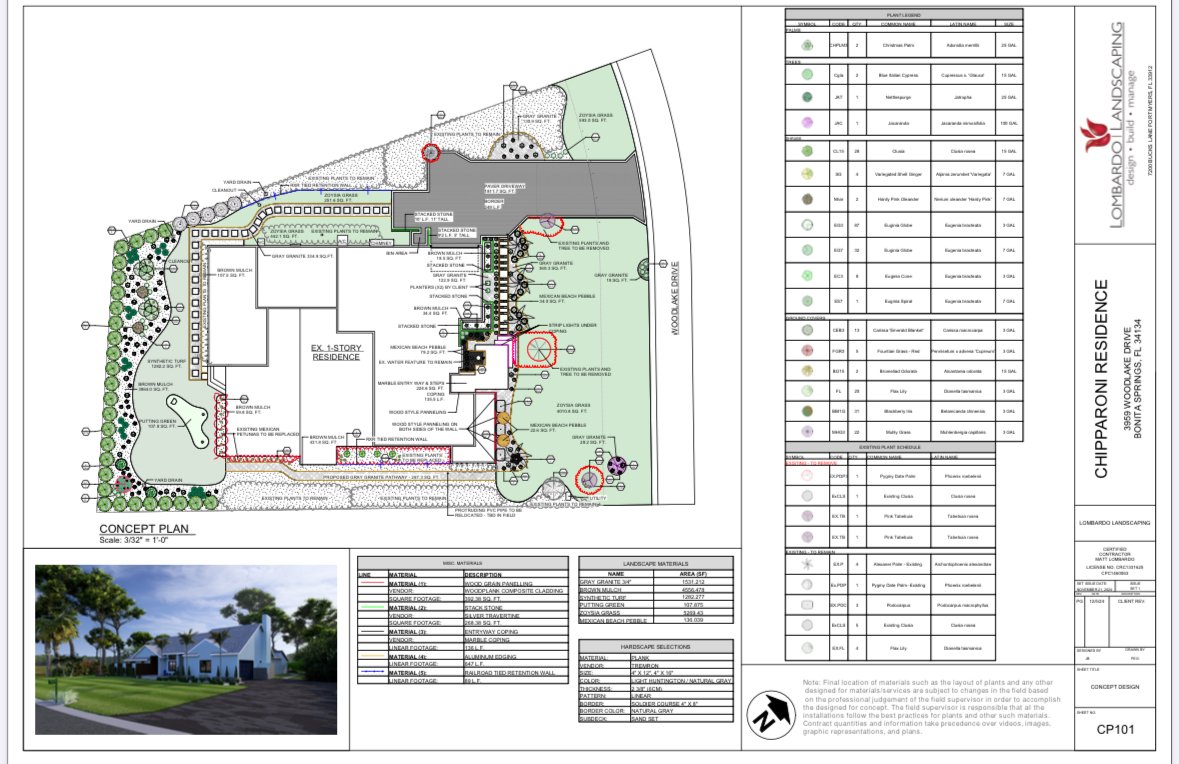Our Services
We offer two proven workflows to deliver the designs you need:
1. **Workflow 1** has generated over $3 million in jobs sold for one of our design/build firms this year alone and is the most popular choice among designers.
2. **Workflow 2** is ideal for those who do not require 3D renderings and simply need accurate drawings.
Workflow 1
Concept Plan Presentation
1. Send Project Info
You provide the basics—address, photos, measurements, site plan, and scope of work.
2. Base File
We create a detailed base file so you can sketch your ideas (or let us handle the design from here).
3. Fast, Accurate Drafting
We turn your ideas into a professional 2D plan, refine it as needed, and keep things moving.
4. Approve the Concept
Once the 2D plan is approved, we lock it in and prepare for the 3D model.
5. Deliver Stunning Visuals
We craft stunning photorealistic images and captivating cinematic 3D videos, transforming your vision into a compelling narrative that drives sales effortlessly.
6. Present with Confidence
Combine the buildable 2D plan with the 3D deliverables to easily achieve a 75% close rate, assuming you have the ability to sell; otherwise, you wouldn’t be here. We can co-present over Zoom for an additional fee.
Workflow 2
2D Drawings for specific projects
1. Send Project Info
You provide the basics—address, photos, measurements, site plan, and scope of work.
2. Conscripted Drafting
We do the drafting so that it can be built or sent to Engineers/Architects/HOA boards for approval.
3. Fast, Accurate Results
Build your next job confidently.
Accuracy is the heart of Ensata
Our clients keep coming back to us because of the precision and attention to detail in our drawings. It's this trust in our design department that sets us apart and keeps them engaged with our creative vision.
Contact us
Interested in working together? Fill out some info and we will be in touch shortly. We can’t wait to hear from you!




