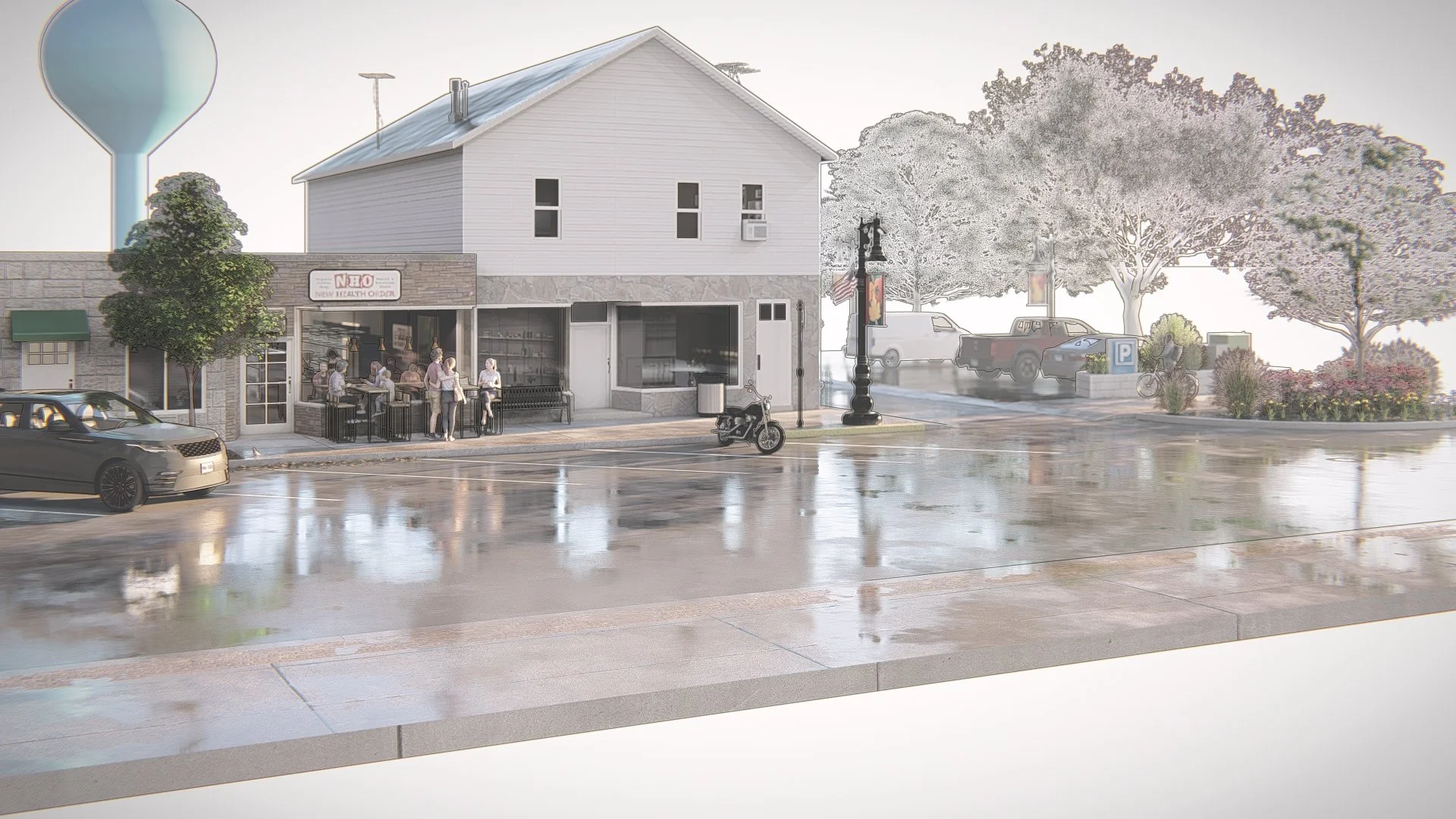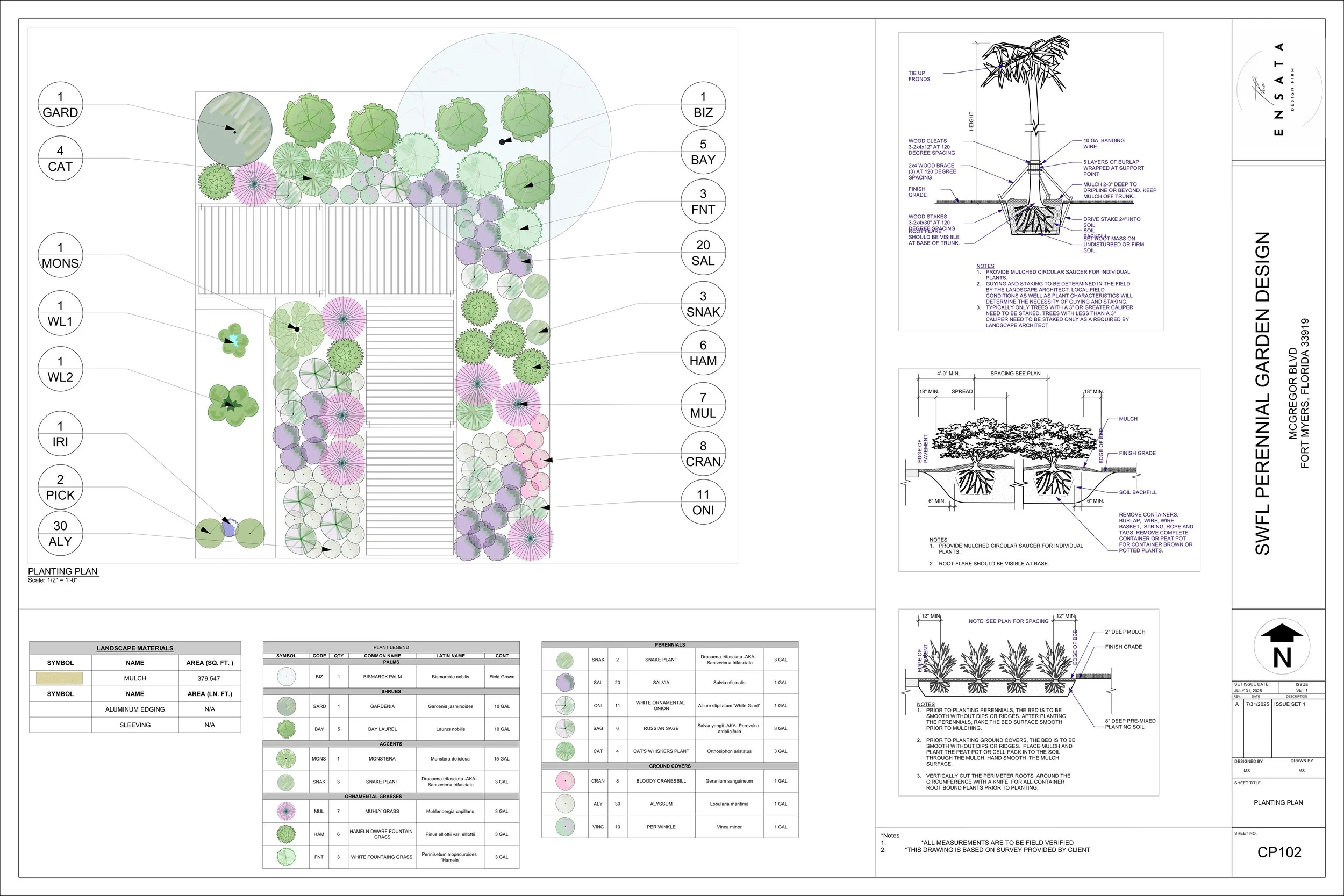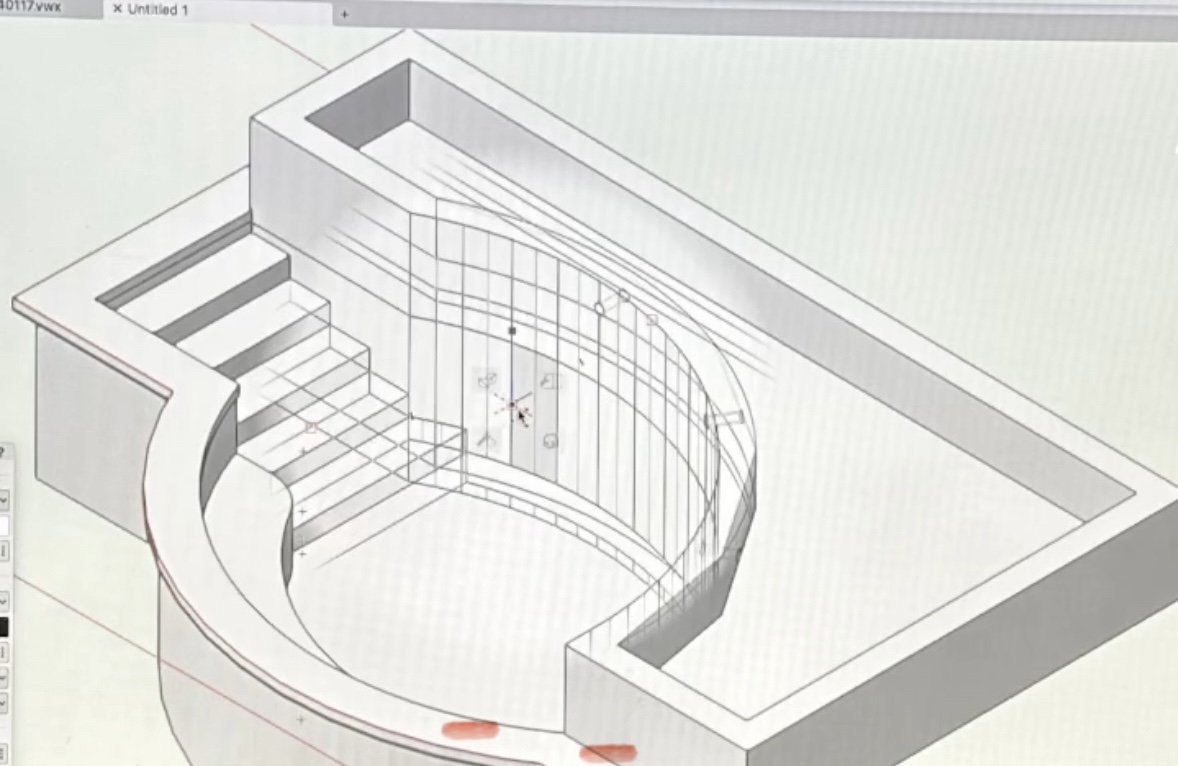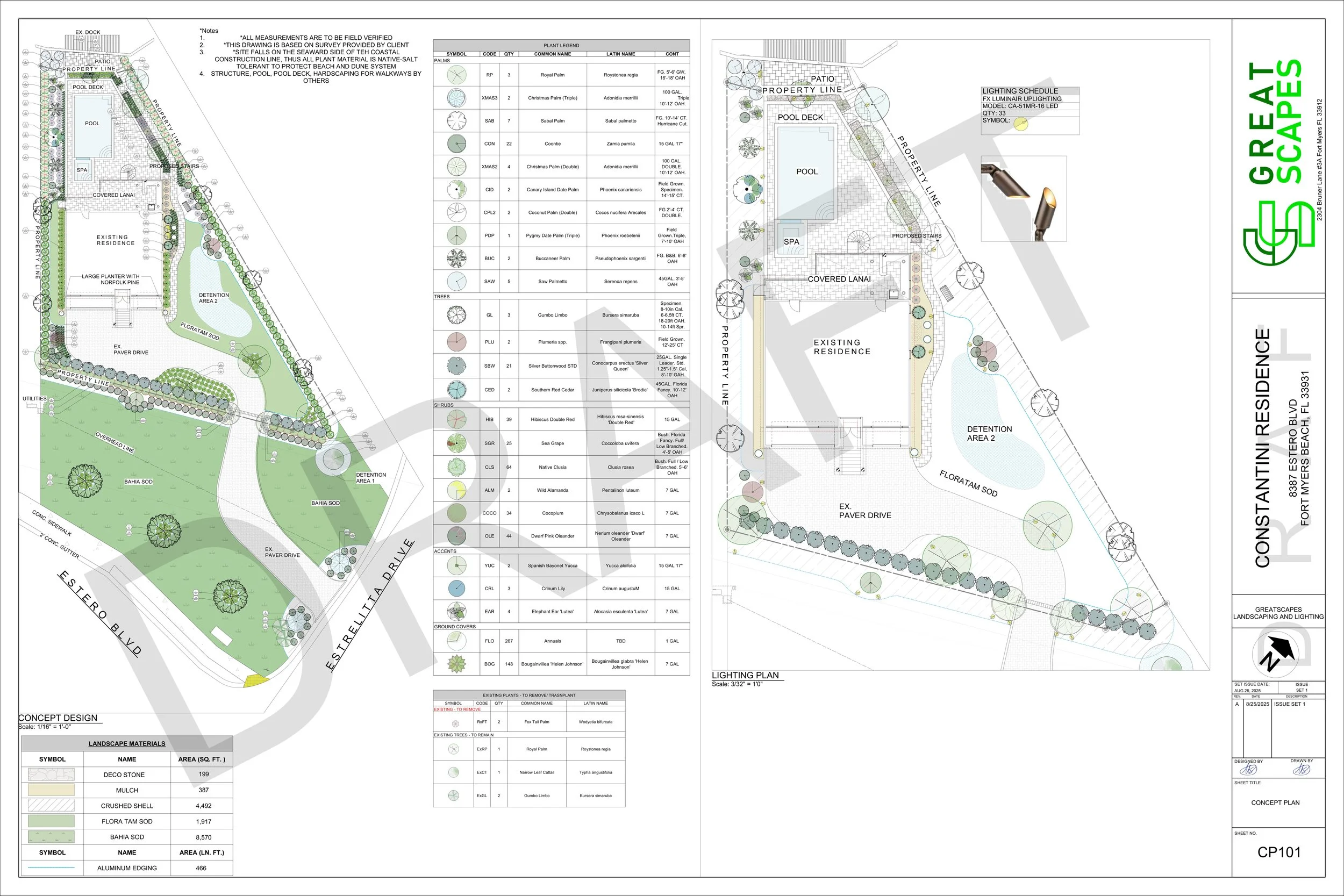Ensata Design for Industry Professionals
Your On-Demand Design DepartmentOur Luxury Builder Clients partner with Ensata
Design that Delivers.
Ensata Design exists to expand the capacity, precision, and presentation power of high-end builders, architects, and engineers.
We’re not freelancers.
We’re the design department you wish you had in-house. Remote, responsive, fluent in your standards, and fully capable of delivering work that helps you close contracts, secure permits, and impress clients.
Our studio integrates seamlessly into your workflow, adapting to your firm’s visual identity, drafting standards, and production pace. Whether you need architectural drawings, permit-ready documentation, or 3D visuals that sell seven-figure builds, Ensata delivers with speed, accuracy, and discretion.
For General Contractors
When “In-House” Isn’t Enough
Even the best internal teams hit bottlenecks.
You need architectural drawings to send to engineers or architects, but your draftsman is buried.
You need visuals to help the client sign, but your designer’s renderings aren’t selling the dream.
You’re waiting on someone else’s timeline, redoing work, and losing momentum.
That’s when they call Ensata.
We produce fast, reliable, and accurate drawings that keep your project moving.
Our 3D visuals help clients see it and sign.
Your business stays efficient.
Your team stays lean.
Your brand looks elevated.
Outsourced. Streamlined. Precise.
Our elite professional partners call Ensata as a white-glove, behind-the-scenes extension of their design studios.
You’ve built your reputation on excellence. But when redlines, revisions, and rendering requests start to dilute your focus, Ensata steps in to carry the production load while preserving your design voice.
We speak your language.
We’ve walked the sites, sold the concepts, and managed in-house design teams. We understand the pace, precision, and pressure.
Whether you need quick-turn 2D drafting, photorealistic 3D renderings, or complete construction documentation, we integrate seamlessly — matching your line weights, graphic standards, and presentation style.
Your design remains the headline.
We’re here to make sure it’s delivered with clarity, consistency, and confidence.
Precision Support for Visionary Firms
For Architects & Landscape Architects
You remain the visionary
“I have a deep admiration for Frederick Law Olmsted. Growing up in one of his park-side neighborhoods in Buffalo, I learned early that great design outlives its designer. Ensata was built on that same principle, serving the vision, not the ego.
We exist to support your craft, your client relationships, and your firm’s bottom line.”
~Matt Smith, Founder / Design Director, Ensata Design
Pool Builders & Engineers
We know what it takes to sell and build luxury pools and outdoor environments in Southwest Florida and beyond.
The design must impress.
The drawings must be precise.
The team must move fast.
We’ve seen the same pain points over and over; drawings that don’t align, elevations mislabeled, confusion between pool beam and deck heights, the small errors that cost time, money, and credibility.
That’s why we built Ensata.
We deliver:
2D Architectural Drawings ready for engineering and permitting
3D Photo-realistic Renderings that close deals
Accurate, buildable documents that keep crews moving
Our design support has directly contributed to over $3 million in closed projects for one luxury outdoor living builder in Fort Myers this year alone.
No full-time hire.
No missed deadlines.
No translation errors.
Just clean, precise, buildable design that sells itself.
Design Support That Makes You Faster, Sharper, and More Profitable
We’re not freelancers. We’re former in-house designers, trained in construction, fluent in the software, and experienced with the specific needs of luxury design/build operations. Our design work has personally helped close over $3M in jobs in 2025 alone for just one of our luxury outdoor living builders in Fort Myers, FL, through accurate, sharp design work.
Why Builders Choose Ensata
The Silent Partner Behind Your Next Big Win
Seamless integration with your team and brand standards
Rapid turnarounds and clean file handoffs
Confidential white-label services
Vectorworks and Lumion expertise
Experience supporting multi-million-dollar outdoor living projects
We’ve partnered with pool builders, GCs, engineers, landscape architects, and design-build firms throughout Florida and New York, helping them scale, sell, and build more efficiently.
Ensata Design is your on-demand design department.
The behind-the-scenes team ensuring your firm delivers with precision and polish
every time.
Contact us
Interested in working together? Fill out some info and we will be in touch shortly. We can’t wait to hear from you!













