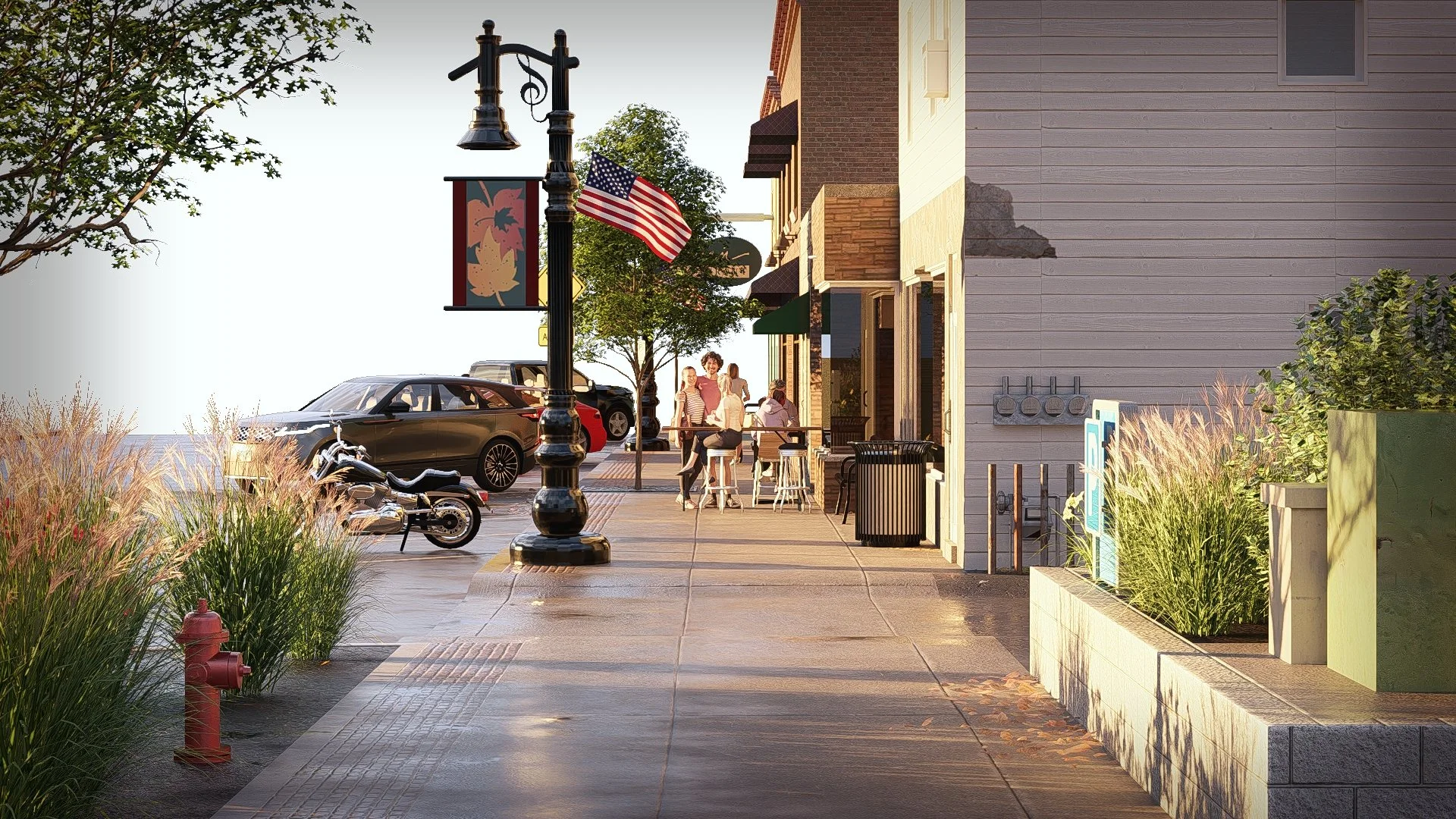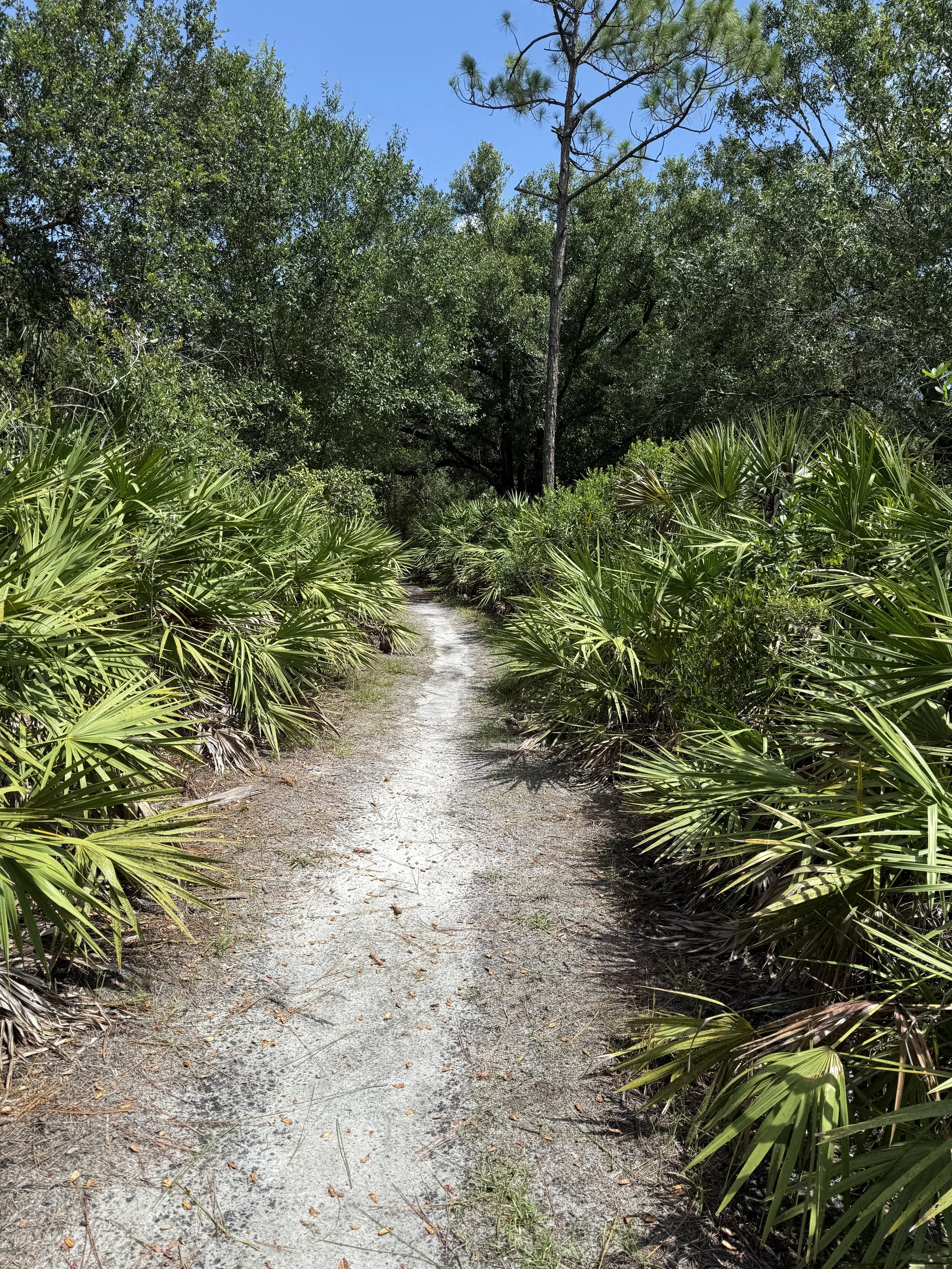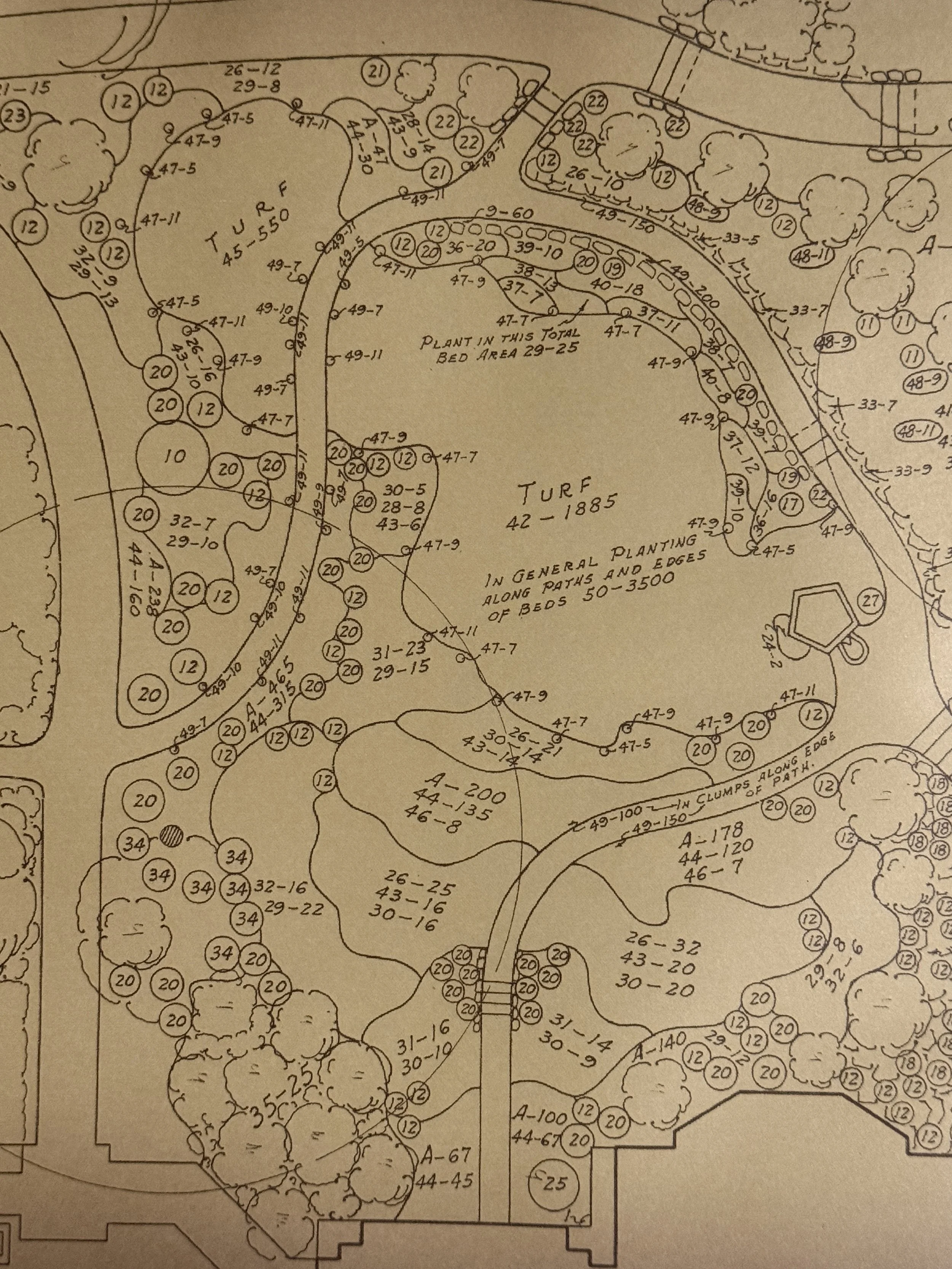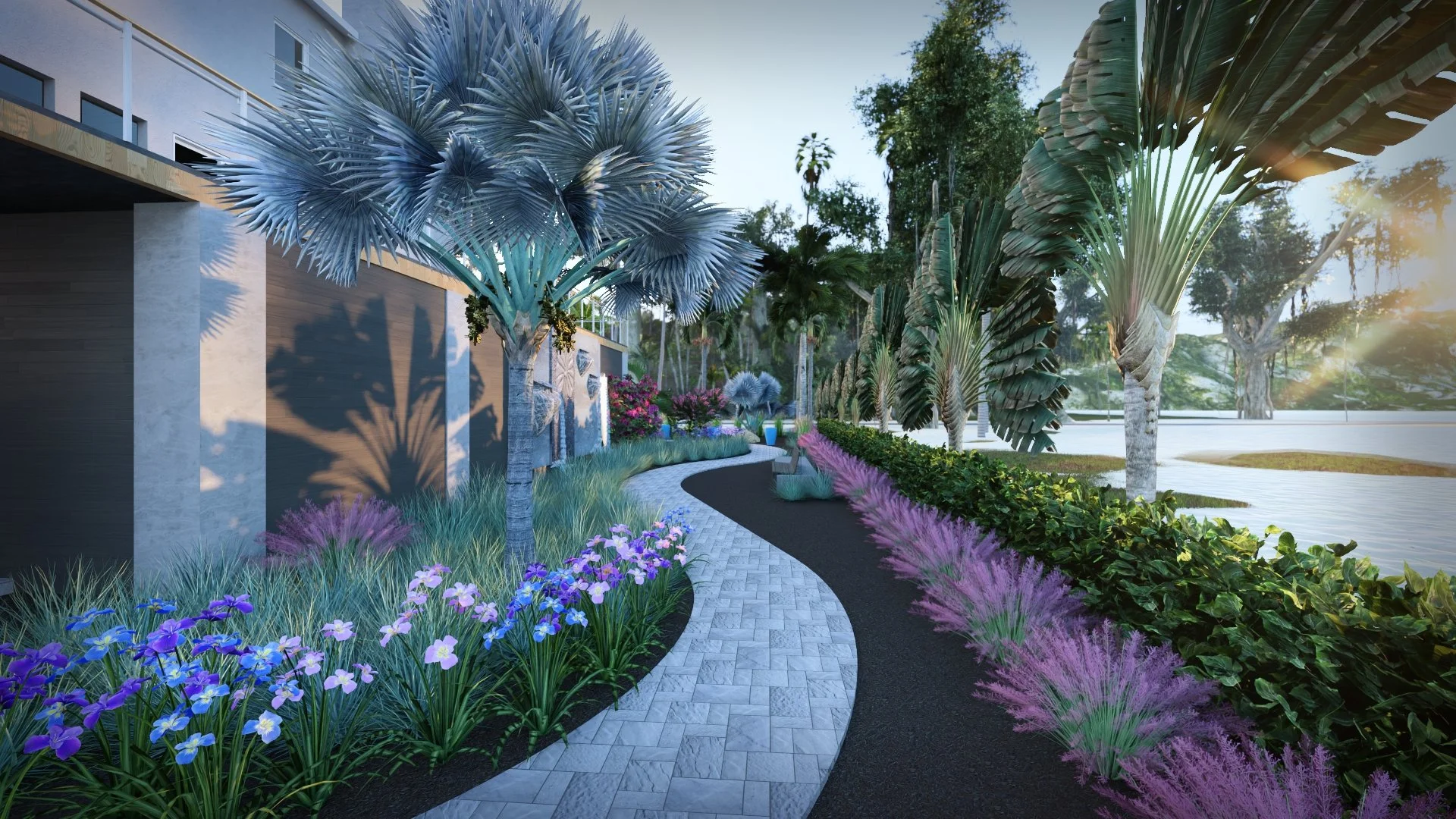Design That Delivers.
Estate & private residence landscape and outdoor living designs for discerning clients in Southwest Florida and beyond.
Service Areas:
Fort Myers, Florida
Naples, Florida
Sanibel Florida
Buffalo, New York
Remote Services Available
“Nature first, second, and third.. architecture after a while.” ~Calvert Vaux
With Ensata Design
Land Becomes Legacy
At Ensata Design, we specialize in crafting extraordinary outdoor environments that elevate both architecture and landscape.
We create outdoor spaces that not only reflect our clients unique styles but also significantly enhance their property's value. With a blend of artistry and precision, we can bring your dream landscape to life, utilizing intricate 2D plans and breathtaking photo-realistic 3D renderings.
Imagine a serene garden retreat, a luxurious pool oasis, or a sophisticated outdoor living area.. our designs emphasize the essential details required to achieve truly exceptional outcomes. Each project begins with a pivotal question: ‘What is your property capable of becoming when design is approached as a form of art?’
As both visionaries and stewards of the land, we at Ensata are committed to pursuing excellence through thoughtful restraint, harmonious proportions, and purposeful design. Our philosophy is clear: exceptional design should stir emotions, enrich experiences, and endure across generations.
Design That Delivers.
process
Consultation
&
Discovery
The Ensata Experience
Our design process begins with a private, on-site consultation for estates within an hour of our Fort Myers studio.
We arrive with one purpose: to understand your vision at a level most firms never reach. Whether you’re reimagining a coastal estate, creating a luxury pool and spa retreat, or reshaping your property’s sense of place, this meeting is where inspiration becomes intention.
Every detail matters. We review your goals, investment range, and timeline with complete discretion. A current property survey allows us to begin our precision modeling process. If you don’t have one, we can secure it directly from the municipality on your behalf.
After the consultation, our design director personally walks the property to document critical elevations, materials, and architectural context. Through LIDAR scanning, field measurements, and a targeted photographic study, we capture the site with accuracy that traditional methods cannot match. This is the foundation that lets us turn your property into a digital canvas with true fidelity.
From there, our field and design teams work as one. Every contour, every light reflection, and every planting decision is crafted to support the story your home is meant to tell.
Where Vision Meets Precision
Every project with Ensata Design follows a clear, intentional progression built for efficiency, accuracy, and an elevated client experience.
After our on-site consultation, you will receive a curated Design Proposal for review. This package includes an Introduction, a Project Summary, your Design Proposal, and the Design Agreement. Each commission is quoted individually based on scope, scale, and creative ambition.
Investment in Design Excellence
Most clients consider design the most valuable stage of the entire project. It defines every decision that follows. If you share that perspective, we’re already aligned. Once the proposal is approved and payment is received, your project enters production.
Phase I
2D Planning and Design Development
Phase I establishes the structural foundation of your project through precise 2D plans. These drawings define layout, proportion, elevations, and functional relationships, and they allow for accurate material quantities and contractor-ready clarity. This phase ensures that every design decision made in 3D is grounded in accuracy.
Phase II
3D Modeling and Visualization
With the framework in place, our studio transforms your property into a fully realized 3D environment. Using LIDAR data, field measurements, and architectural context, we model your space with exact fidelity. Materials, lighting, water movement, and atmosphere are brought together to show not just the concept, but the experience.
The Design Presentation
Your completed design is unveiled in a private presentation. We recommend that key decision-makers or lead contractors attend to ensure full alignment.
Your deliverables include:
• A complete set of ArchD blueprints
• High-resolution renderings
• Cinematic video files
• All supporting plan sheets from Phase I
Your design package becomes both a keepsake and a compass; a permanent record of what we’ve created and the guide for those bringing it to life.
Project Handoff
Once the design is approved, we provide your project manager with a complete digital package of all final plans, renderings, and files. This ensures they have everything needed to execute the design with clarity and accuracy.
At this stage, your team takes the lead. We remain available for limited clarification if needed, but the installation is managed directly by your chosen contractor.
The Design Process

WINFIELD LENTZ
Lead Designer & Project Manager
BLACK BANYAN DESIGNS
“Ensata is the best design firm I have worked with in my 25 years in the industry. Prompt service with a transparent process. Unparalleled accuracy with all 2D scaled documents. The owner, Matt Smith, has amazing attention to detail and is truly an artist converting my 2D sketches into living 3D works.”
DEVEN LONG, PE
Vice President / Project Manager
PATRIOT ENGINEERING COMPANY
“I worked with Ensata Design on several residential pool projects, and Matt was exceptional throughout the design process. He exceeded our expectations with his technical proficiency and responsiveness. His attention to detail and ability to navigate complex requirements made the experience smooth and efficient. Highly recommend Ensata Design for any residential design needs!”







