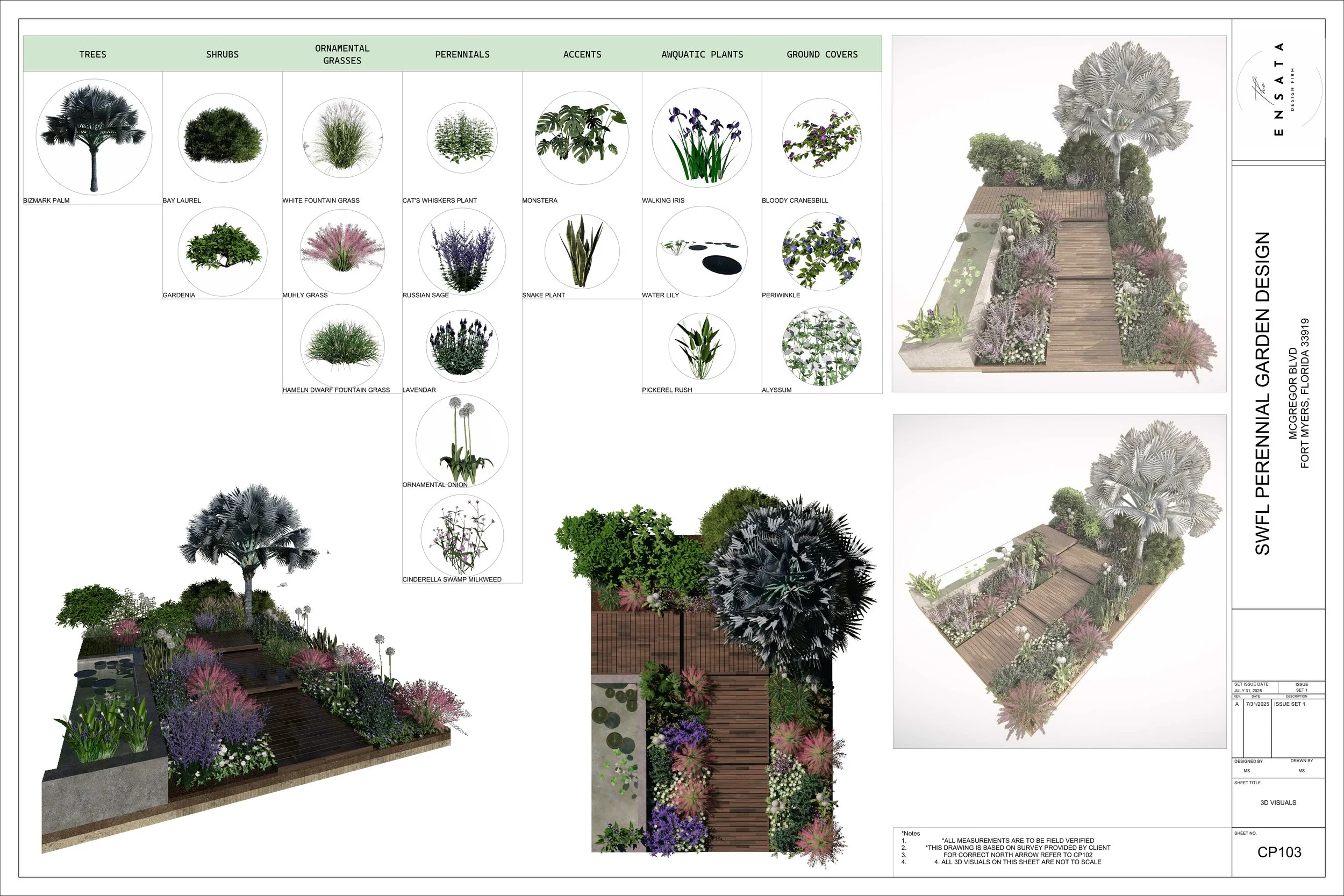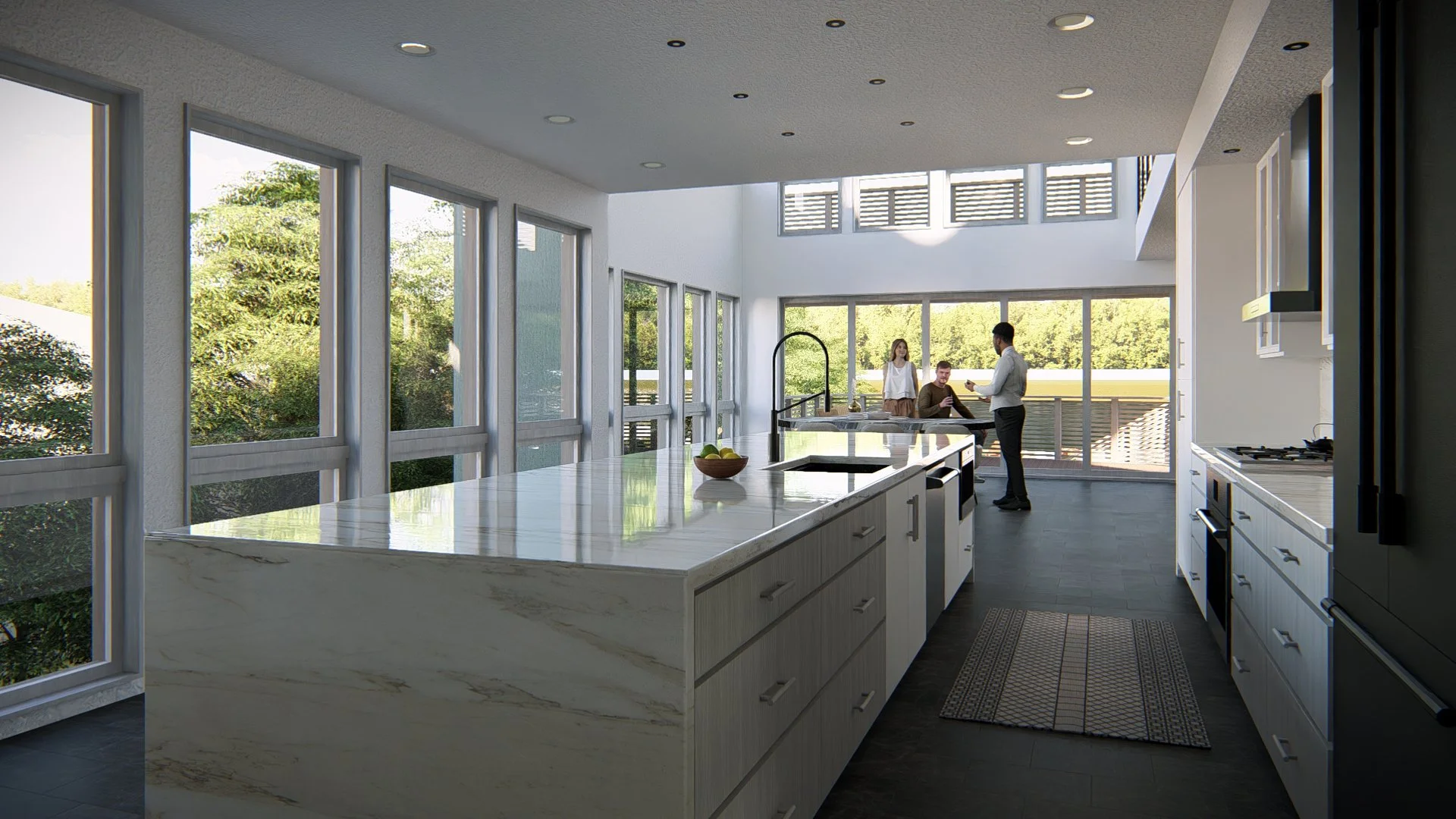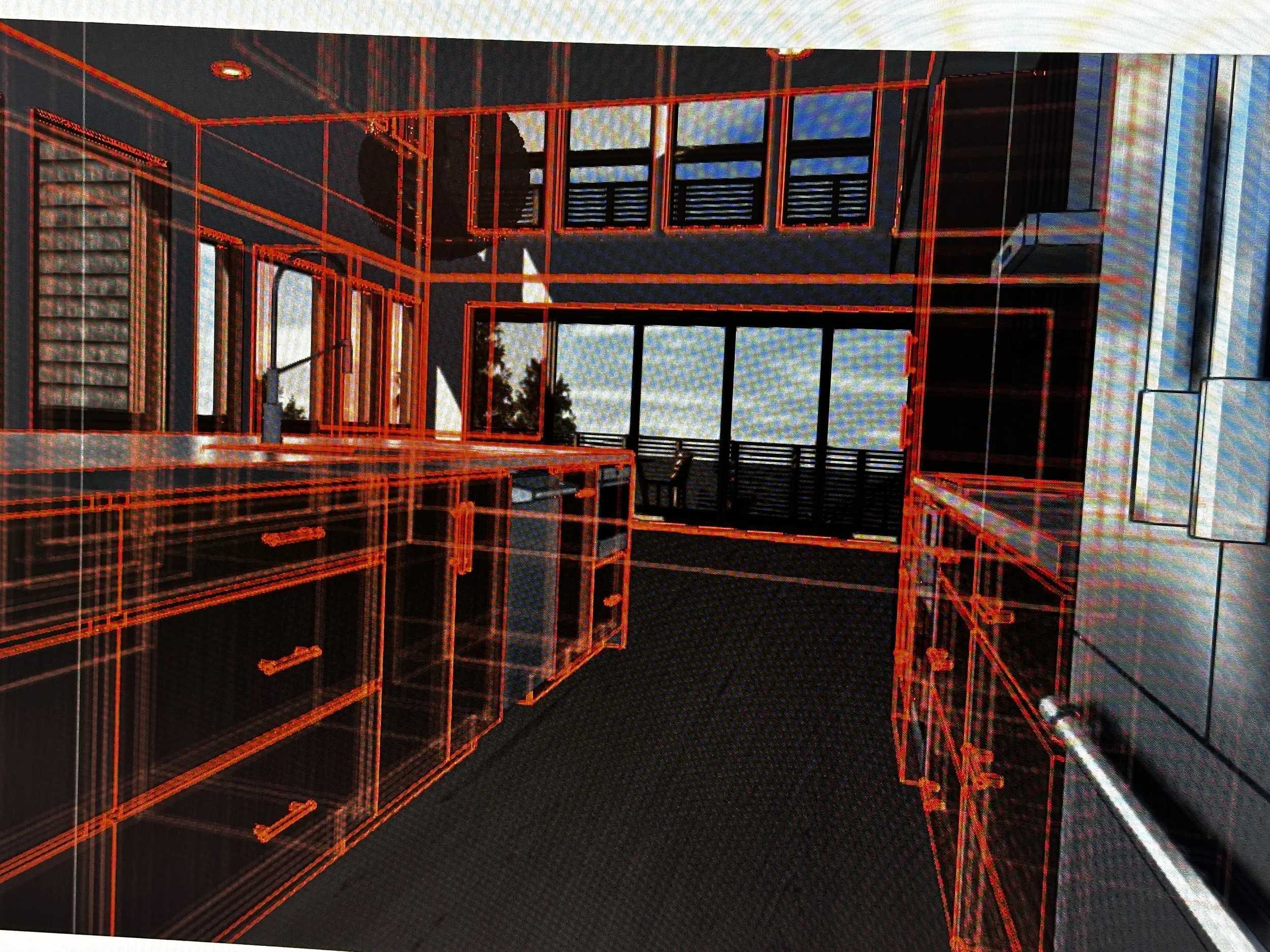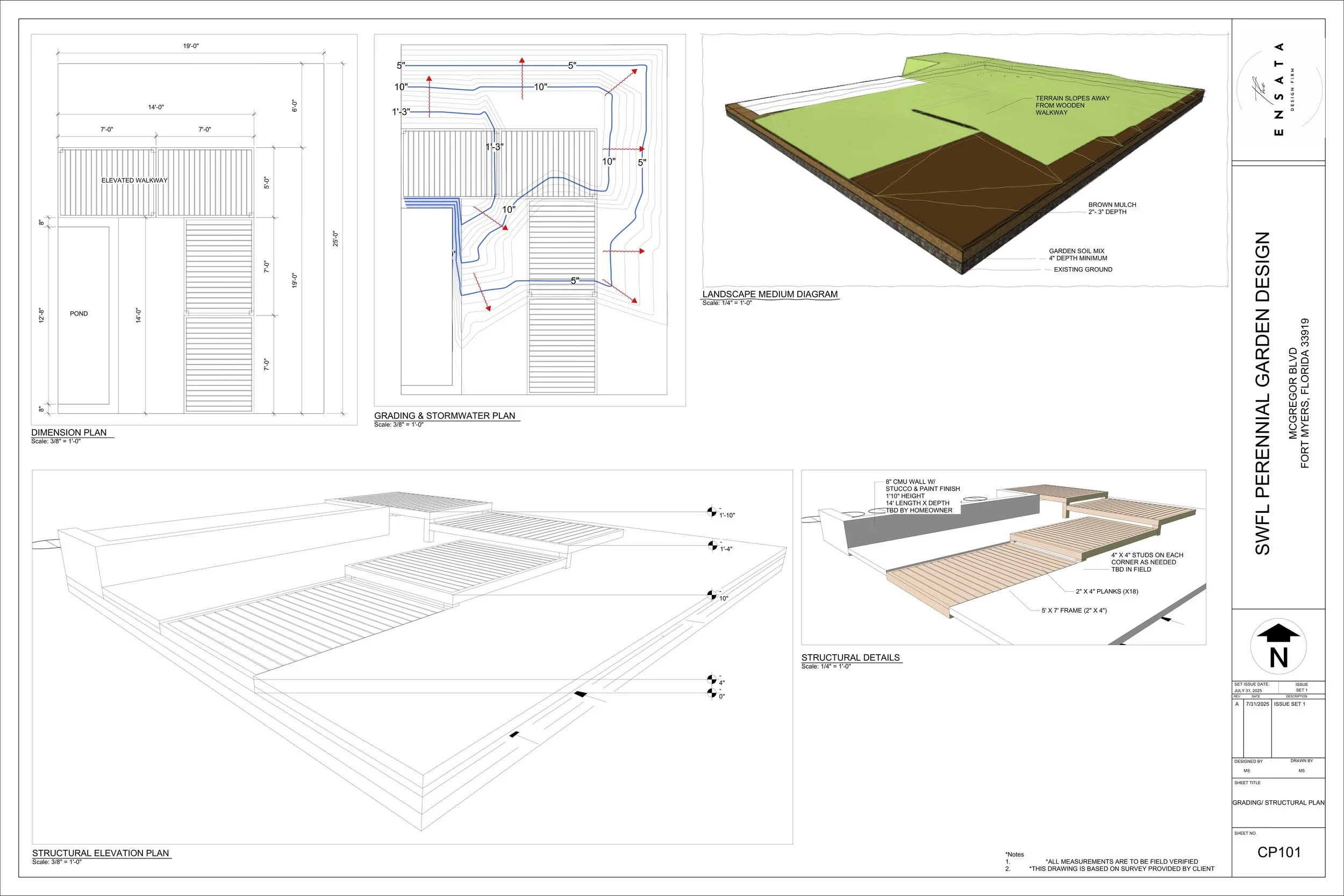Elite Design Firms
We support your vision without stepping on it.
No generic templates. No communication breakdowns. Just a white-glove drafting and rendering solution that feels in-house without the overhead.
We partner with Engineers, Landscape Architects, Architects, Landscape Designers & Interior Designers
We study your design language. We match your standards.
We deliver with speed, precision, and polish.
Luxury Firms Partner with Ensata:
Let’s start with one project.
Send the scope of work.
We’ll send back visuals that seal the deal & make your firm look elite.
You’re growing, and can’t afford design delays.
Your team is at capacity, but the next project can’t wait.
You’ve tried outsourcing, but it created more work than it solved.
Your renderings aren’t sealing the deal like they should.
You need design support that respects luxury, not shortcuts it.
Landscape
Design / Build Firms
There is a revolving door in your office.
We know because we’ve been through it.
On par with ACCURACY being paramount to successful builds…
PRIVACY is right there with it.
We don’t only design luxury living spaces.
We build trust with all of our partners.
It is your client and your design. We just help you get there.
& This is how…
Proven Workflows
Work Flow Option 1
2d Concept Plan + 3d Visual Set
This process is a proven workflow that has sold over $3mil in jobs landed this year alone for just one of our Design/Build Clients in SWFL.
Step 1: We create a comprehensive “Base File” which serves as a blank slate for your design team - or we can design the landscape for you.
Step 2: 2D concept plan is sketched, revised as needed, and then completed with our world-class 2D Plan format.
Step 3: The Concept Plan, which is to be presented to the client, is also used for estimating, plus, due to its accuracy, it serves as the basis for our 3D models and rendering. 3D work will now be completed.
Step 4: Schedule your client presentation and increase your bottom line!
Work Flow Option 2
2D Construction Documents
This process is frequently used by pool builders, kitchen builders, and general contractors who understand that accuracy is essential for successful projects.
Provide us with the necessary information, such as surveys, sketches with desired dimensions, and other relevant details. We will then transform this information into a professional 2D architectural blueprint. These blueprints can be submitted for permitting, as well as for engineering and architect stamps/seals.
While we do not currently have any licensed employees on staff, you will save both time and money by allowing us to handle most of the work before paying a little extra for their signature.
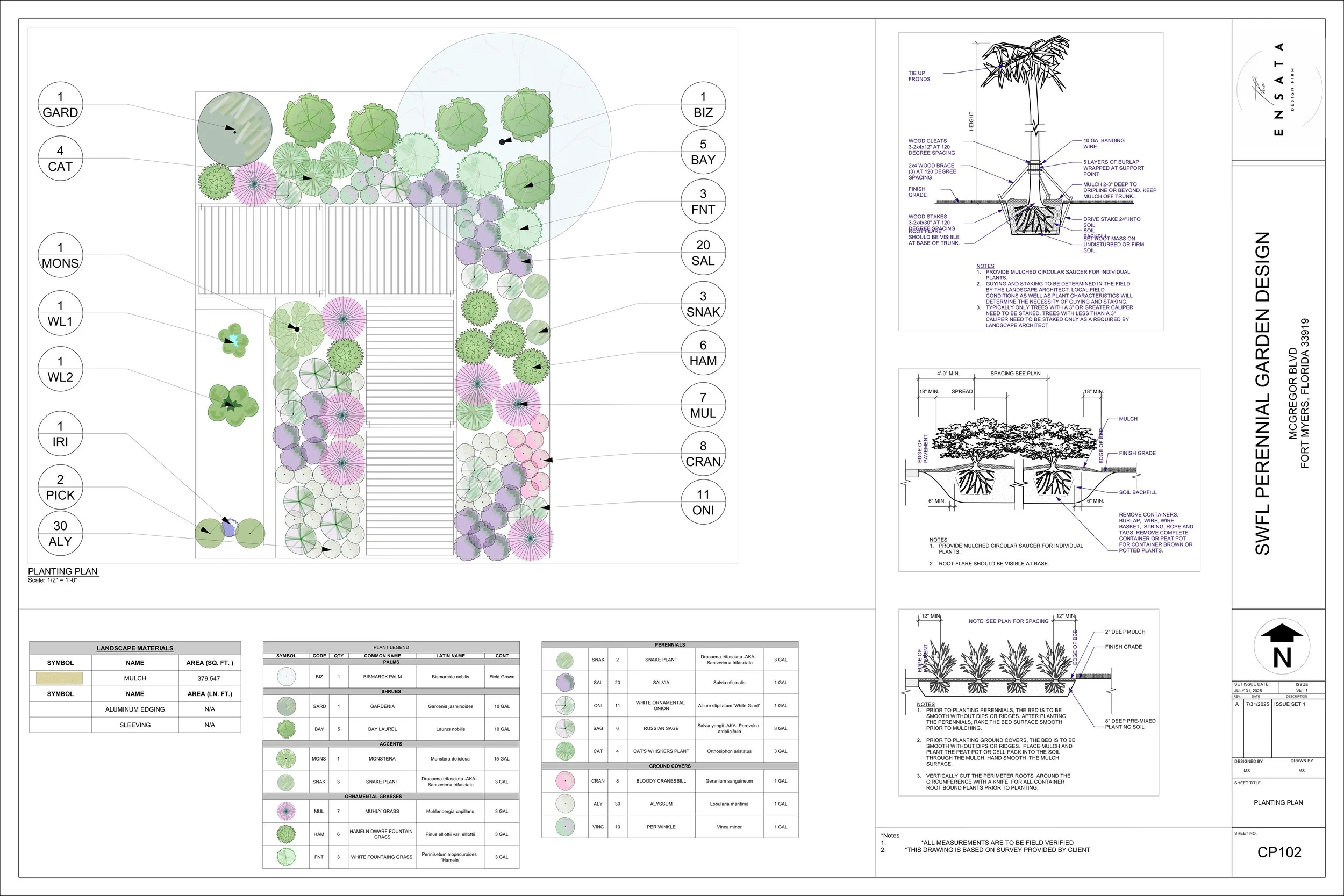
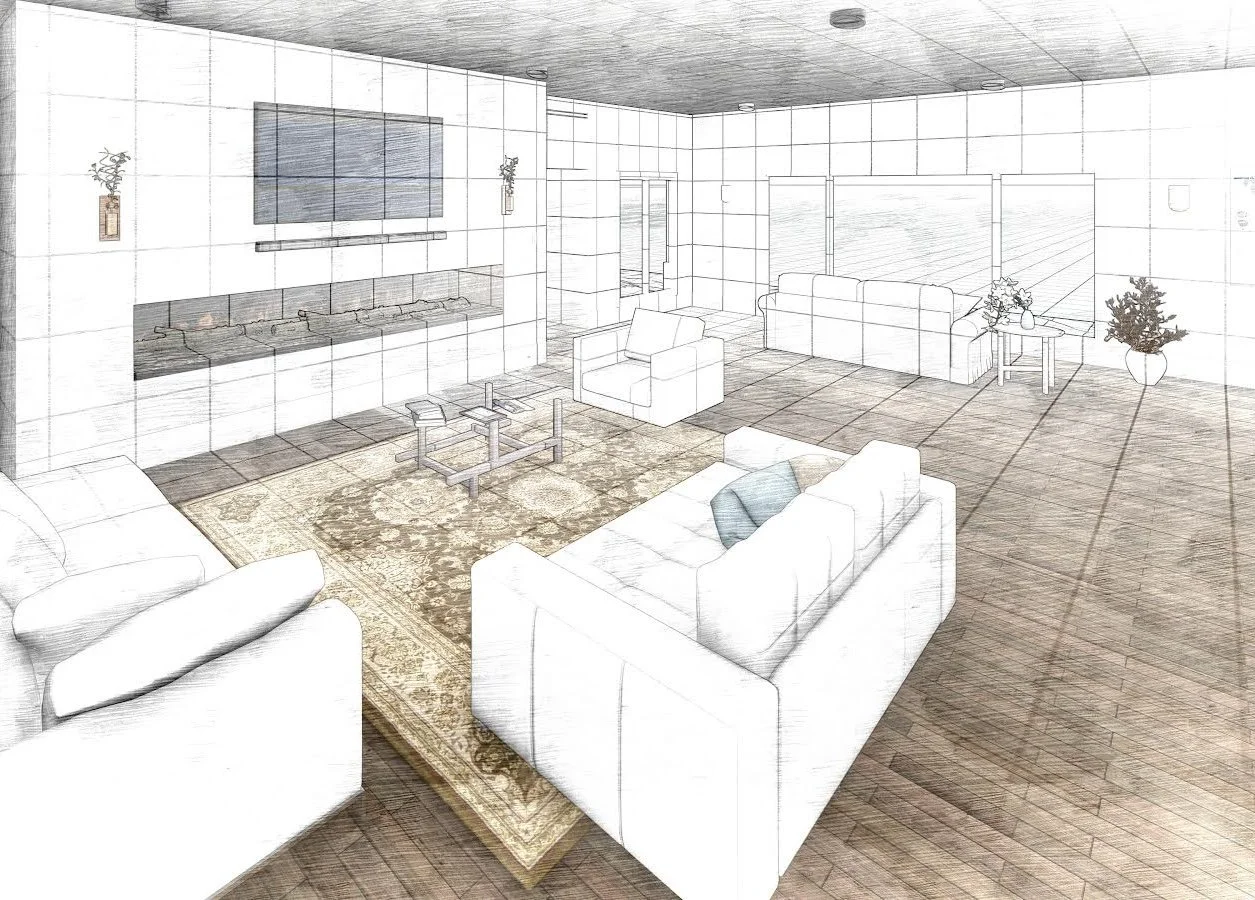
Ensata Design is The New Resource For
Interior Designers
As a luxury interior designer, your expertise lies in vision, materiality, and curating exceptional spaces, not getting bogged down in drafting bottlenecks, disjointed visuals, or inconsistent outsourcing.
That’s where Ensata Design steps in as your on-demand design department.
We partner exclusively with premier interior designers who need more than just a freelancer, they need precision, discretion, and design fluency.
Whether you’re a boutique studio just beginning to scale or a high-volume firm looking to streamline operations without sacrificing quality, we integrate seamlessly to support your process and elevate your presentation.
We deliver Luxury-Tuned Visual Language:
Clean, consistent, and editorial-quality graphics that reflect your brand’s level of taste and attention to detail.



